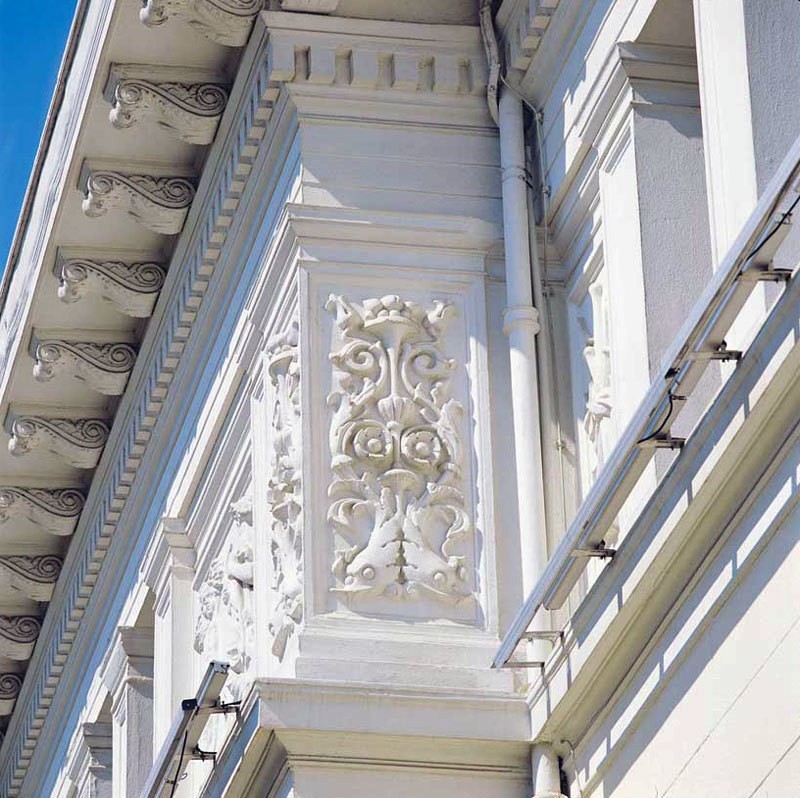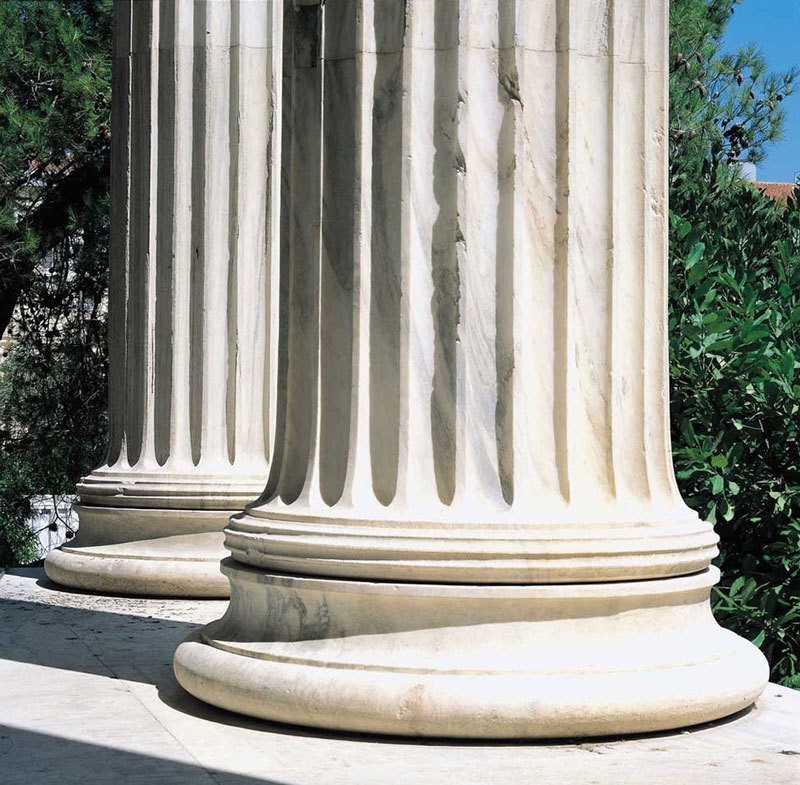ARCHITECTURAL FEATURES
symmetrical, classic and strict design
ARCHITECTURAL FEATURES
OF THE MANSION
When German architect Ernst Ziller was assigned the planning and construction of the Crown Prince’s Palace, he was instructed that the building should not be overwhelming, nor should it be modelled after other european palaces. Instead, the Palace’s design had to harmonize with the homes of the wealthy Greeks of the time and be representative of the ruling social class of the country. It appears that those guidelines were laid down by George I.
The result is a three-storey, neo-classical building with an austere and symmetrical facade. The central section of the building is flanked by two slightly protruding wings. On the second floor, there is a row of double windows. Positioned in the spaces between the windows are carves of heraldic symbols, depictions of the four seasons, the letters K and Σ (for the Greek spelling of the names of Constantine and Sophia) and representations of characters from Greek mythology. At the top of the building, Ziller placed a row of statues. All sides of the building are clean and modest. The only embellishment that protrudes is the porch with the Ionic columns, located at the main entrance of the Mansion on Herodou Attikou Street.
When designing the facade and the floor plan of the Crown Princes’ Palace, Ziller was heavily influenced by the work of his friend and fellow architect, Baron Theophil Edvard von Hansen.
Few modifications have been made to the building from the time of its construction up to the present day. Some exceptions are the addition of a ballroom, currently the Credentials’ Lounge, in 1909, and the extension added to the rear wing, now the Reception Hall, at the beginning of the 1960s. A second staircase at the rear of the building has been added, in order to allow communication between the floors without depending on the central staircase. Lastly, a lift has been installed.
The most notable change in the exterior of the Mansion is the construction of a second large marble staircase which connects the building with the garden. It took place during the Presidency of Constantinos Tsatsos.


